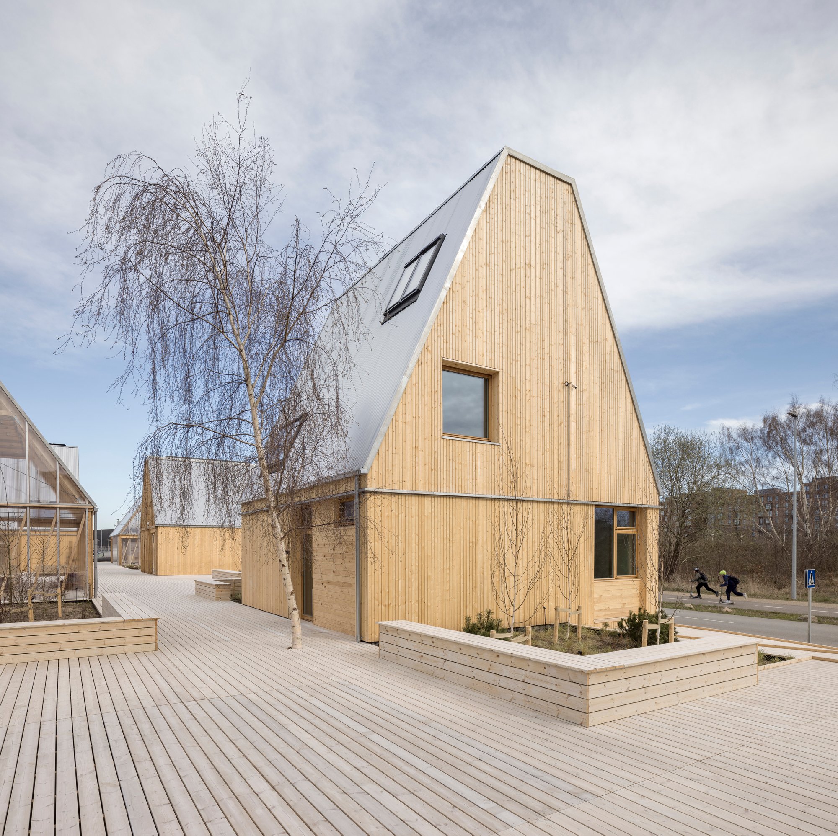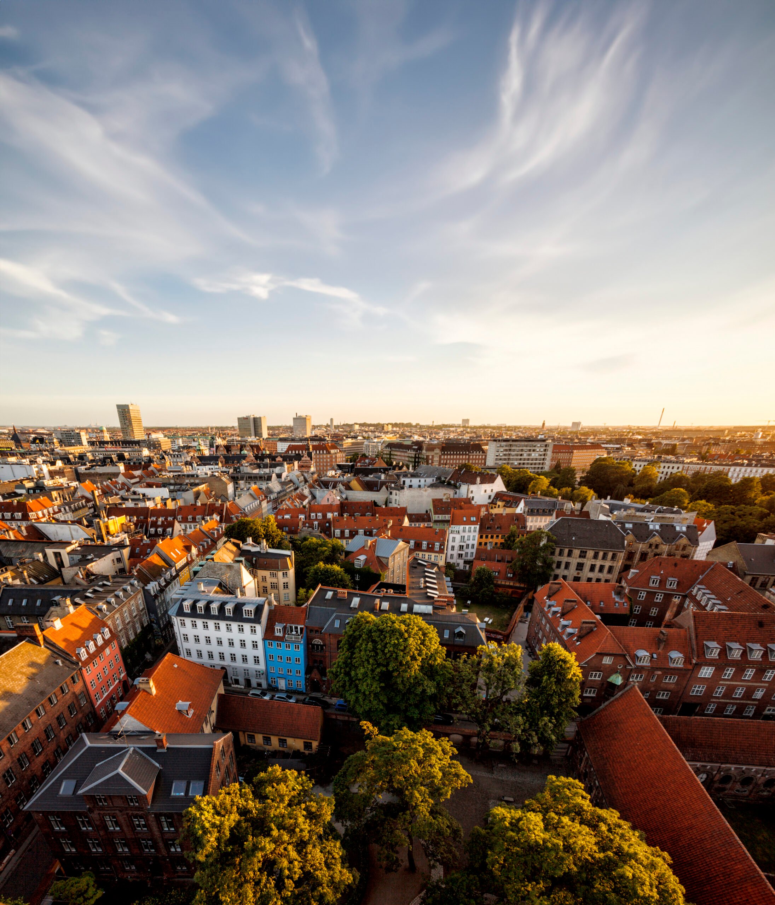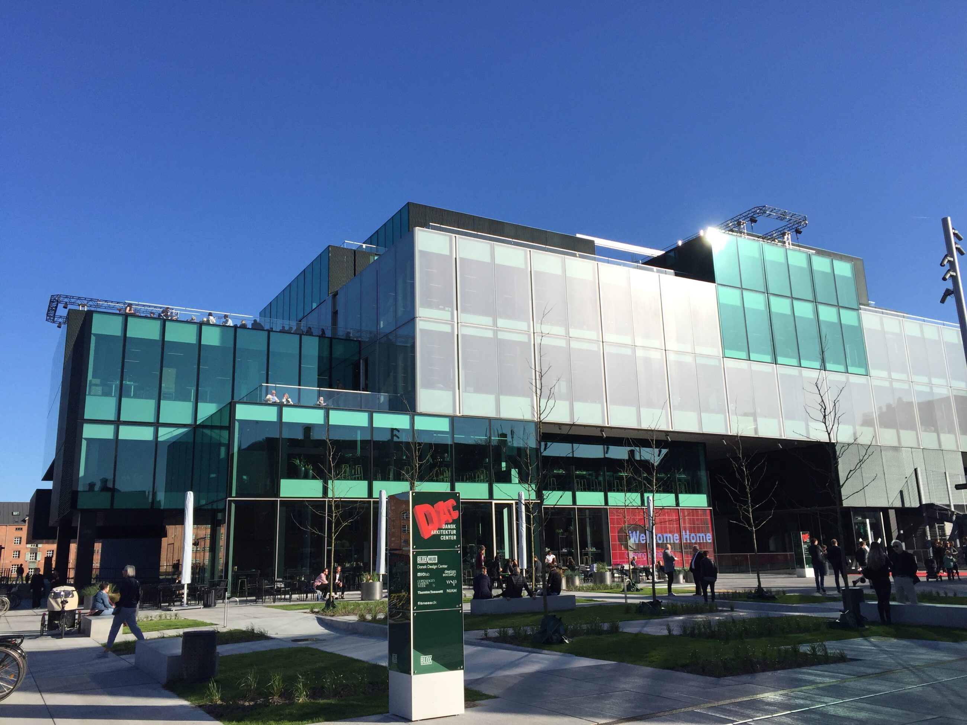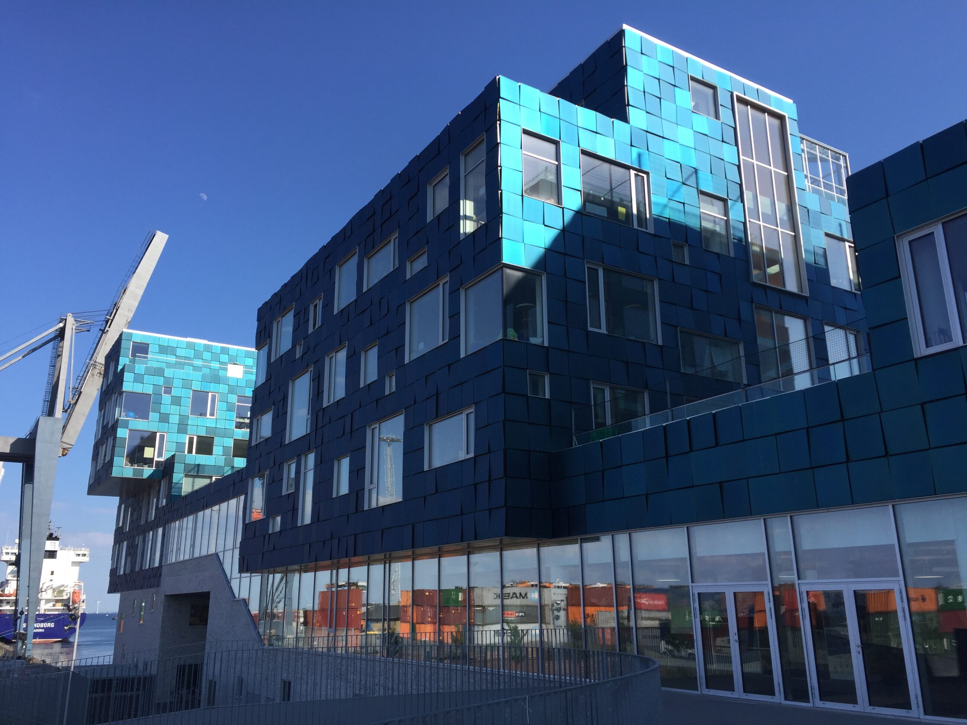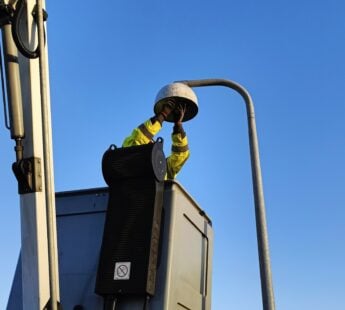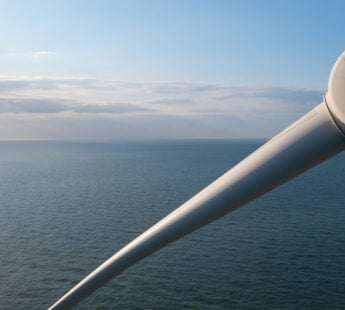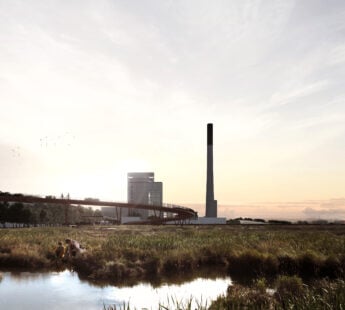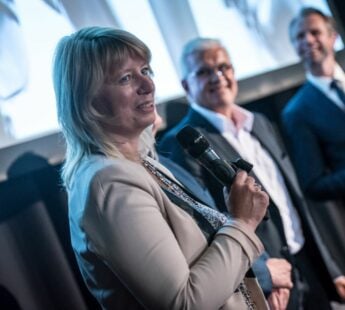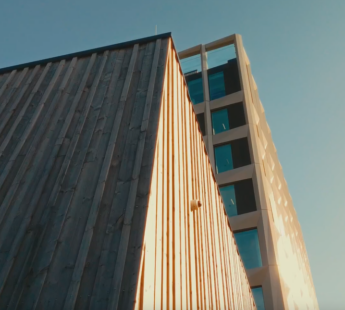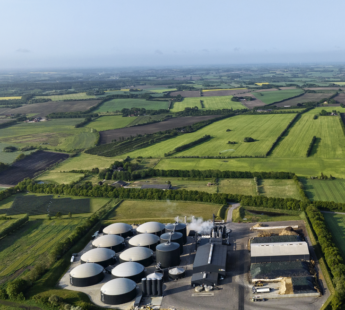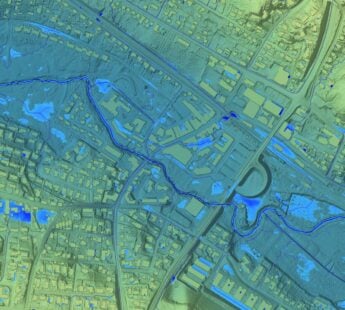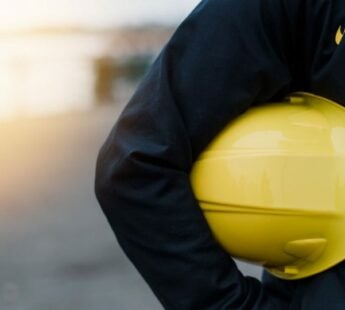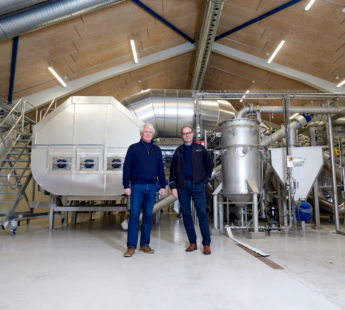News
Energy efficiency in buildings
Smart buildings
Danish Experimentarium becomes sustainable


The Danish Experimentarium situated in Hellerup on North Zealand faces a considerable expansion, and the new visual look becomes a mix of both new and old architecture. The architectural firm CEBRA and Orbicon won the international tender in the summer 2011.
- The architecture is designed with inspiration from the man-made and the nature – the technology and natural sciences – and the history as a basis for the future, says Mr Lars Gylling, architect in CEBRA.
- The building moves from being introvert to becoming more extrovert, accommodating and expressive. The future Experimentarium will become more open and the building will to a higher extend communicate with the surrounding urban space. We wish to attract more visitors to the area, e.g. by offering an entrance hall and a café open to the public – this is meant to function as an extension of the public space, a place where people get inspired and grow a desire to learn more about Experimentarium. The building will appear more inviting, in dialogue with the city, emphasises Lars Gylling.
Modern and intelligent solutions
The Future Experimentarium’s objective is to create a modern, intelligent and low-energy building. The project focuses on sustainability and energy-friendliness and the new building is expected ready for use in August 2015.
Orbicon manages the project’s construction and mechanical services.
- The new Experimentarium becomes low-energy according to BR2015 (low-energy classification). The sustainable elements are, among other things, that solar power cells are built into the roof of the new building and ventilation on demand with low energy consumption is installed. Concurrently a natural ventilation takes place at both two ends of the building, which lowers the energy consumption. Another unusual feature is the gathering of rain water for toilet flush, explains Mr Ulrik Pedersen, project engineer from Orbicon.
Building challenges
The expansion contains the planning of two new floors – an exhibition floor and a roof terrace for an outdoor exhibition. The project also contains insulating the rest of the existing building, which can bring about some challenges, according to Mr Jacob Jørn Jensen, project manager from Orbicon.
- To maintain the expression of the existing building while upgrading the outer walls’ insulating power, the outer walls are re-insulated inside, so they fulfil today’s insulation demands. The challenge is to find a solution where no condensation is generated, says Jacob.
The ambition of the future Experimentarium is to create a new strong, high-tec image, where the sustainability and the architectural expression strengthen the content.
You should consider reading
solutions
Energy efficiency in buildings
+2
